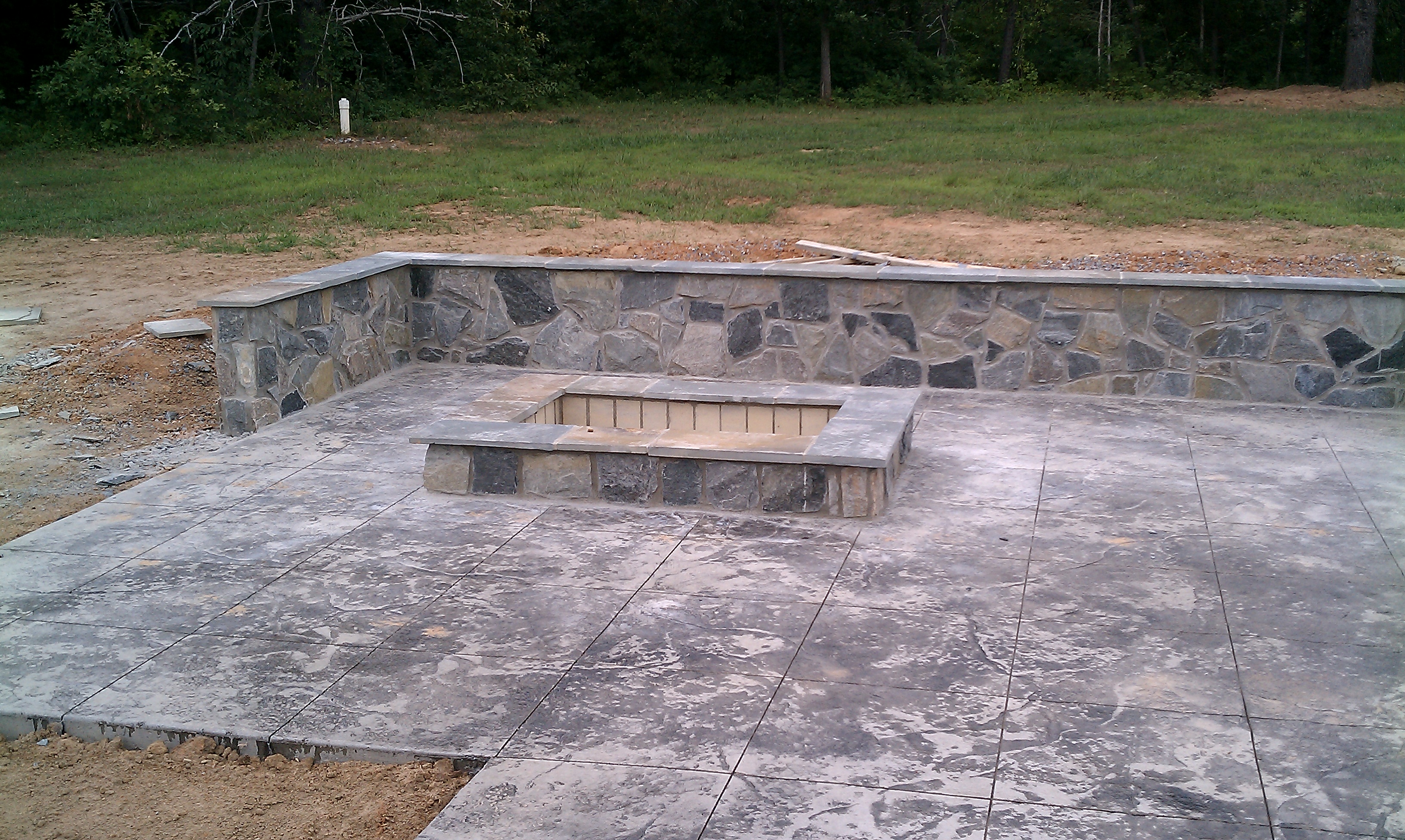I meet with a fair number of homeowners who say "I either want a firepit or a fireplace." This uncertainty is actually a great place to start discussing how they're going to use
- *** now booking for spring 2024
- ***
- *** request a consultation today
- ***

