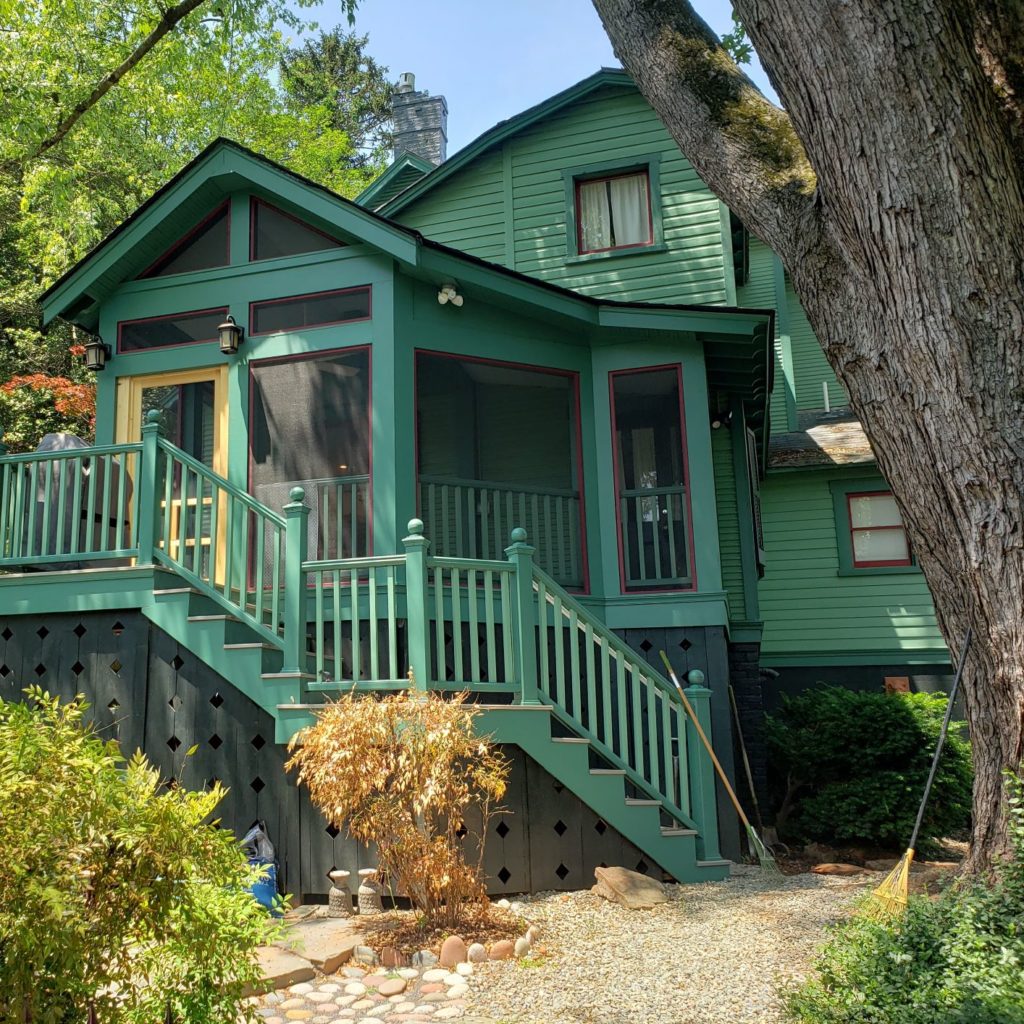We get a lot of sunny days in Virginia, but there’s no guarantee they’ll fall on the day you want to be outside. A covered space like a pavilion or screen porch is what you need. They don’t have to be fancy – but they can be!
Manassas pool pavilion
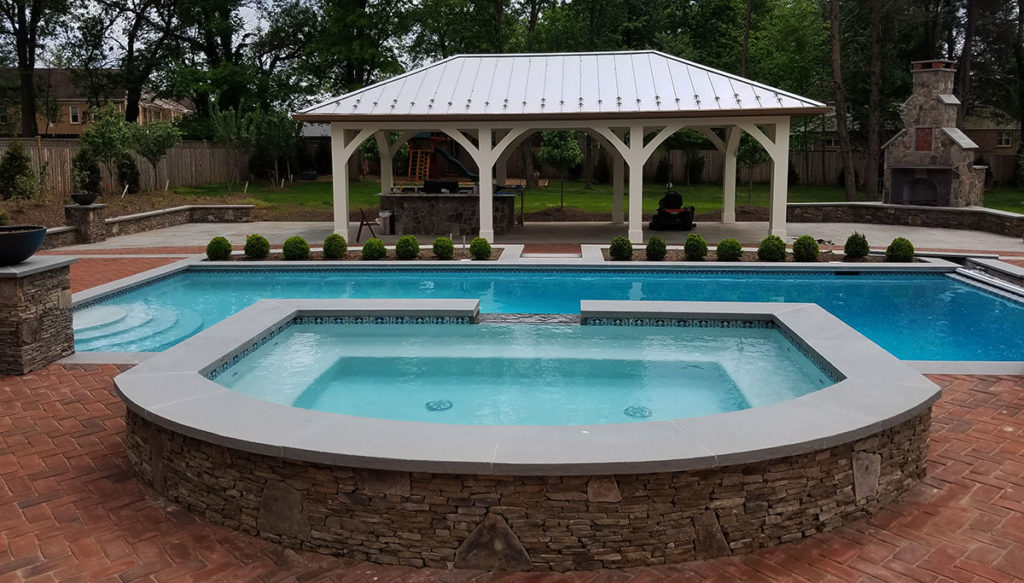
This Manassas pool pavilion and landscape design project was a LOT of fun! Well, except for getting the initial concept denied by the city because it was 12 square feet bigger than they wanted. You can’t fight city hall but you CAN make changes in AutoCAD, so that’s what I did. The result is generously sized at 17 ft x 35 ft, with a beautiful metal roof to match the one on the home. The pavilion is trimmed out with composite trim lumber for ease of maintenance. In addition to the outdoor kitchen, the pavilion is wired for audio, video, and intercom.
Nokesville pool pavilion
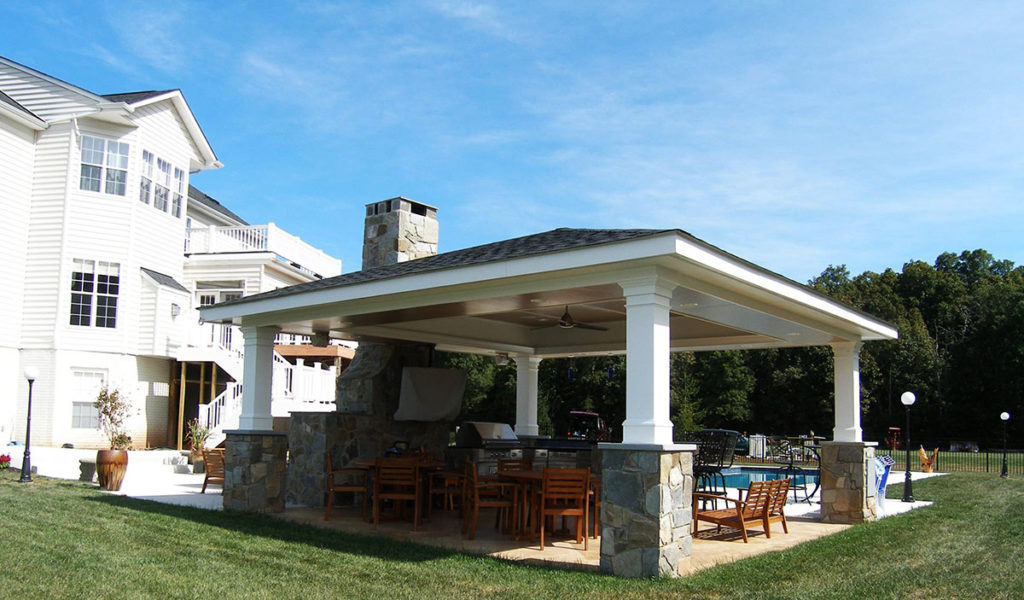
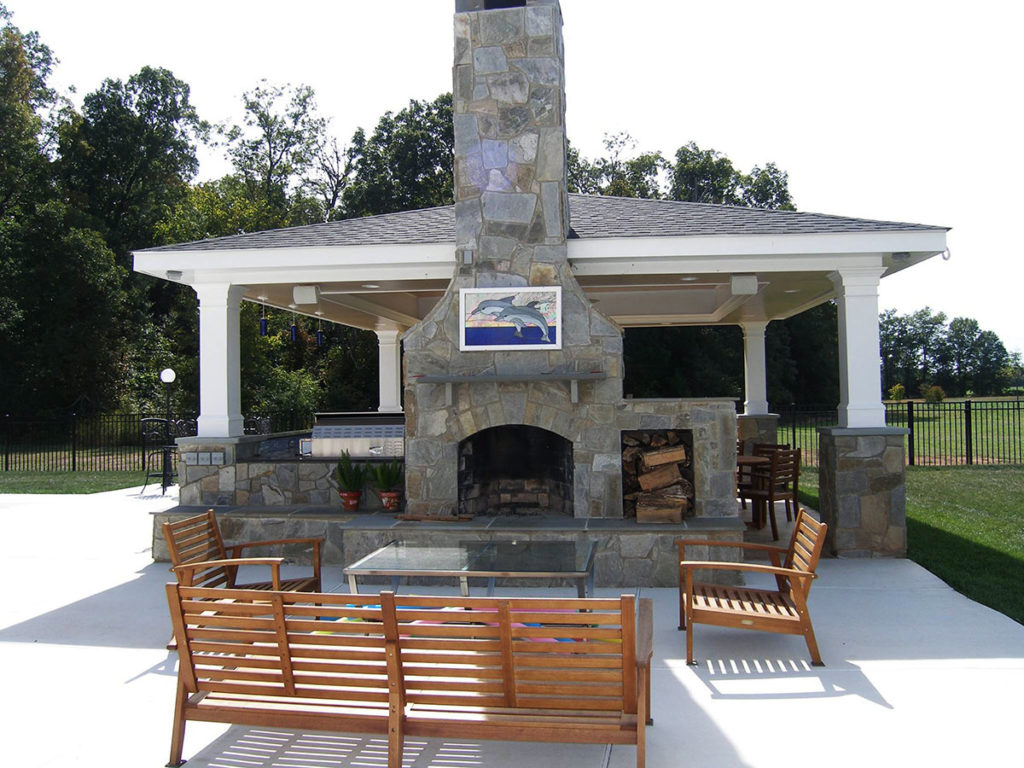
We designed this pool pavilion in Nokesville. The client wanted enough room for an outdoor kitchen and several dining tables. They also wanted an outdoor living room grouping around a fireplace. To free up room under the roof, we created the fireplace “room” outside the pavilion. It will eventually get covered with a pergola.
Culpeper screen porch
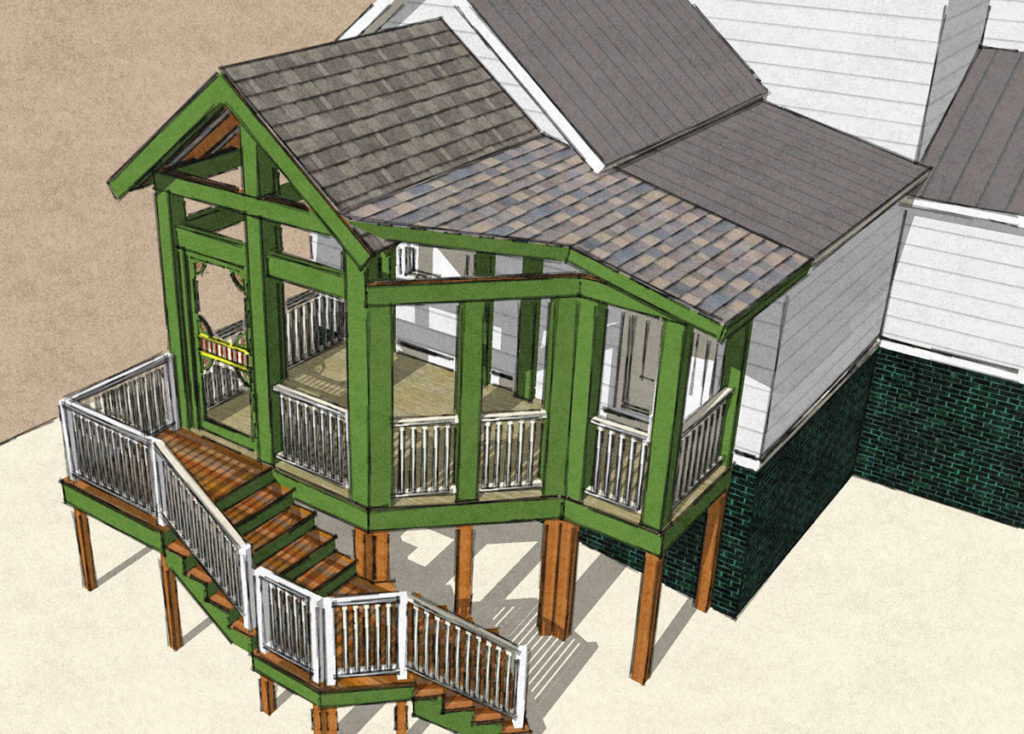
We had to overcome a lot of design constraints on this one. On one side, we had crazy setbacks from the town. I couldn’t imagine doing this one without all the tools at our disposal, like AutoCAD and 3D modeling software. On the other side, we had a majestic oak tree that could not be harmed. Working closely with an arborist, we developed a plan that fit the style of the 100+ year old home and fit within the space. This just makes me happy every time I see it!
