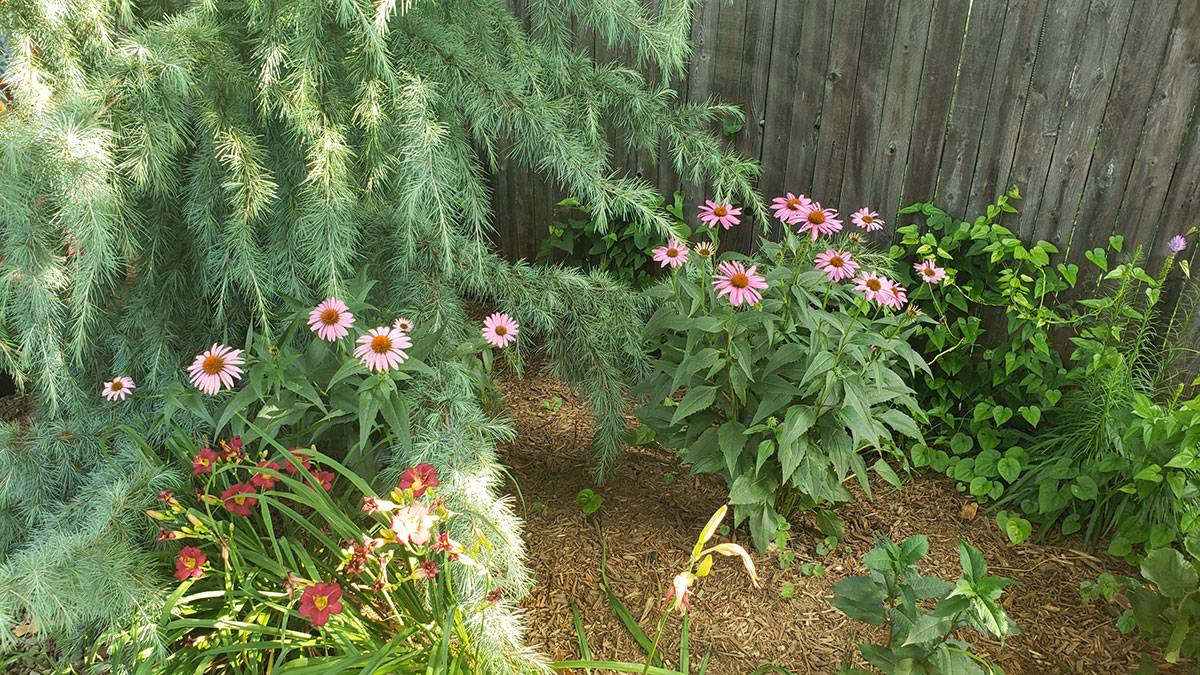The American sycamore (Platanus occidentalis) is one of my favorite trees. Why, you ask? I’ve always had a thing for interesting plant textures, and trees with unique bark always catch my eye. Every
- *** now booking for spring 2024
- ***
- *** request a consultation today
- ***

