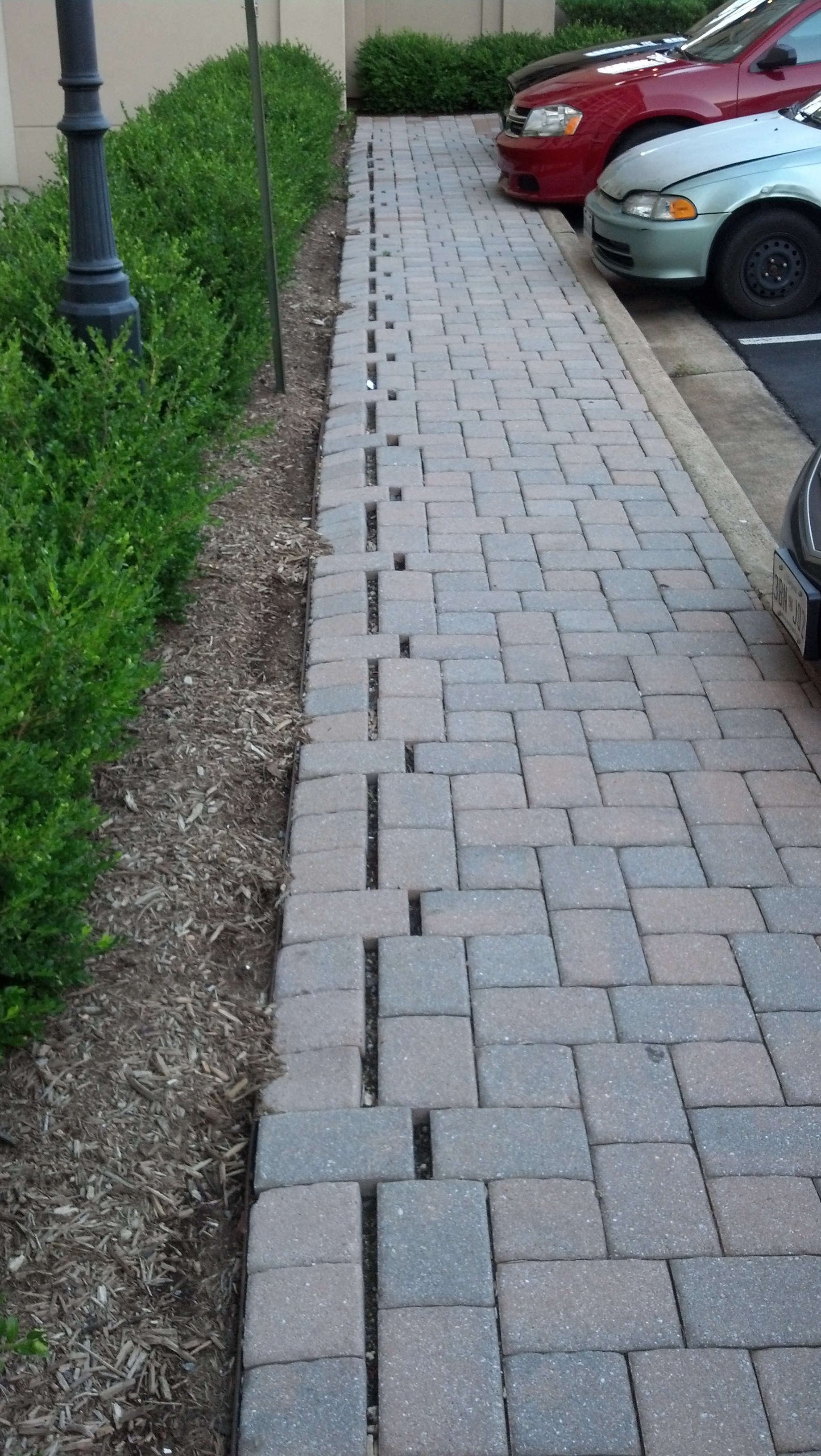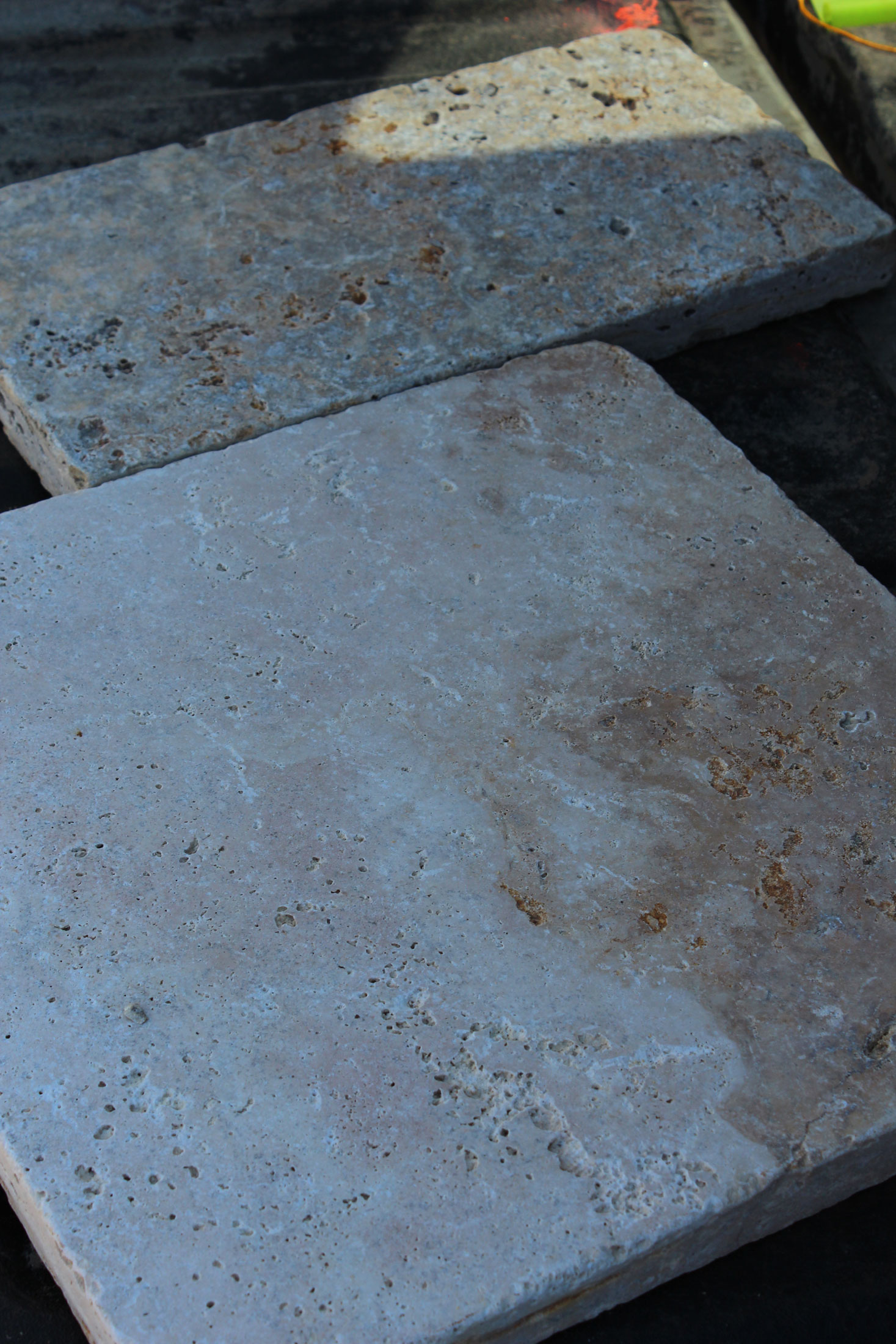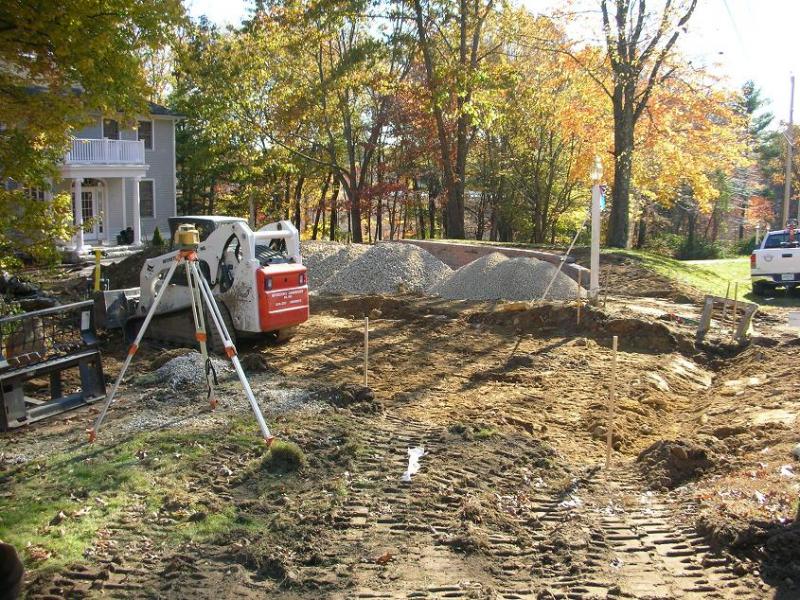I was walking into a meeting at a hotel last week when I saw what my path looked like. Here's a hint: your paver walk should NEVER look like …
Pavers
Travertine Paver Patio Installers in Virginia – What to Know
When I was designing landscapes in Arizona, one option we had available to us was travertine marble tile. These were actual tiles - …
The Importance of Compaction for Installing a Paver Driveway
On behalf of a contractor client I'm working with a great couple who are building a new custom home in northern Virginia. As part of the …
What Landscape Work Can Be Done in Fall and Winter?
I get this question a lot this time of year. I get my fall rush once the kids are back in school, it takes a few weeks to get through the …
How Do Permeable Pavers Work?
Permeable pavers are becoming a popular choice, especially in Northern Virginia. As local governments have become more concerned about …
Where to Buy Pavers in Northern Virginia
Since we're talking about pavers lately, I figured it may be useful to point out where they're available to look at and purchase. I'm a big …
Problems with Paver Installations
So you're looking for a contractor to install a paver patio or walkway for you, and you're doing your due diligence. You're interviewing …
The Cost of Pavers vs. Flagstone in Virginia
When working on a landscape design, we always try to select the material that best complements the architecture of the home, the look and …



