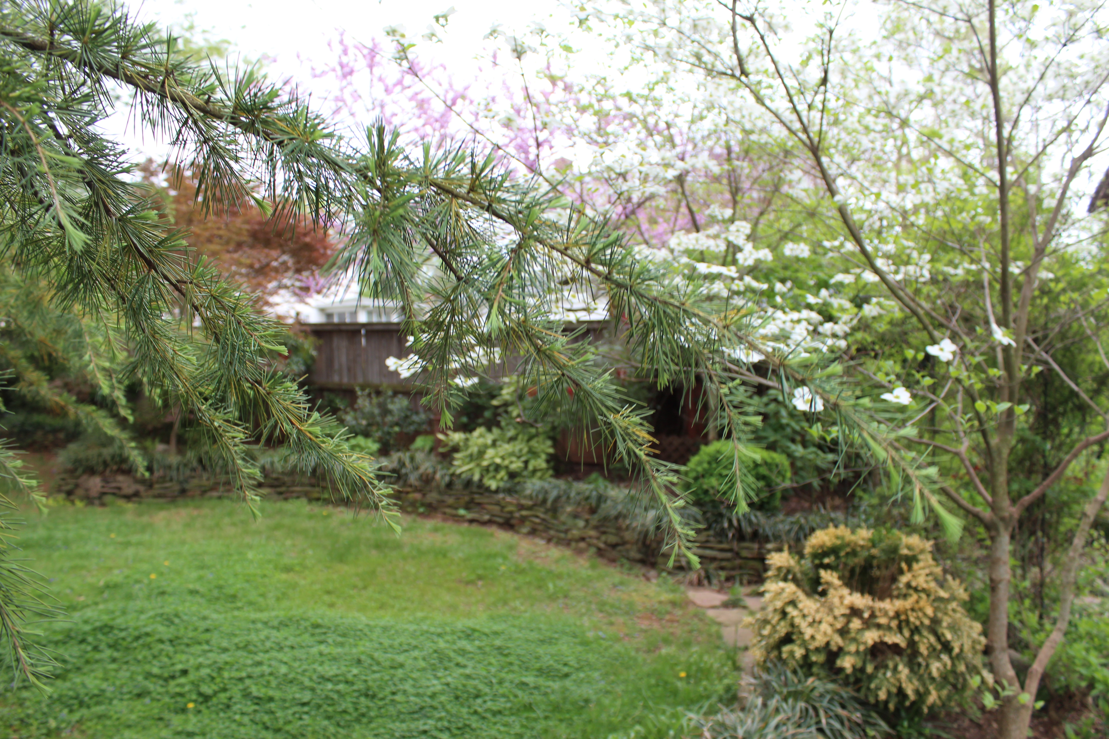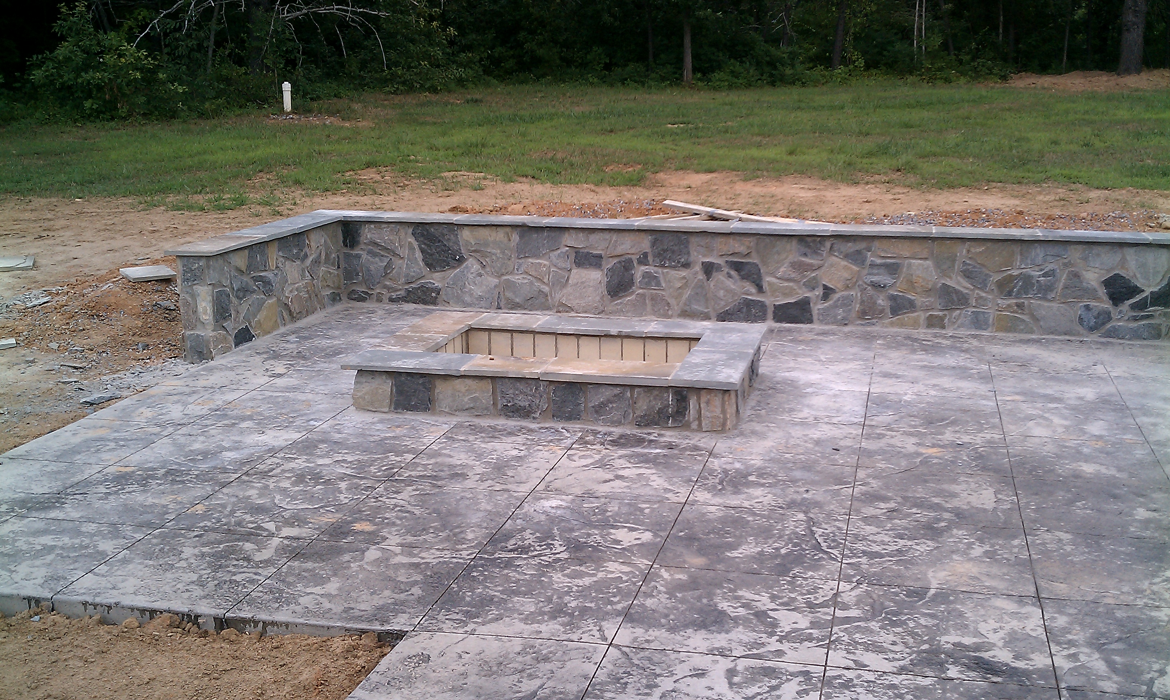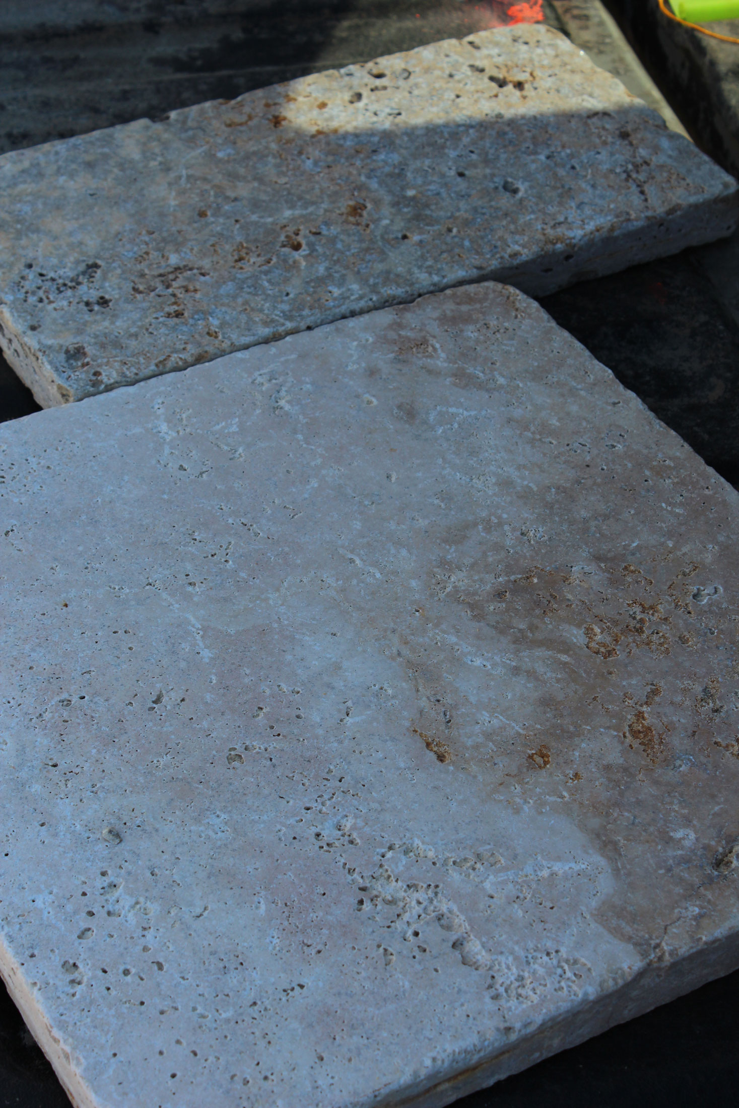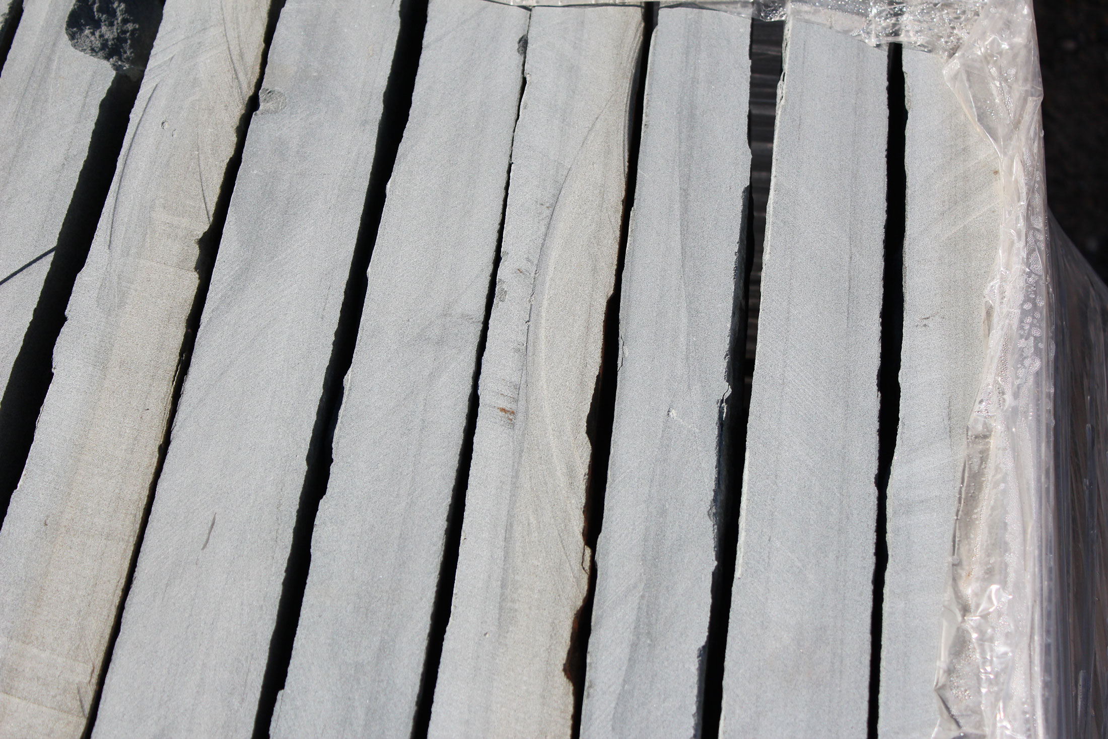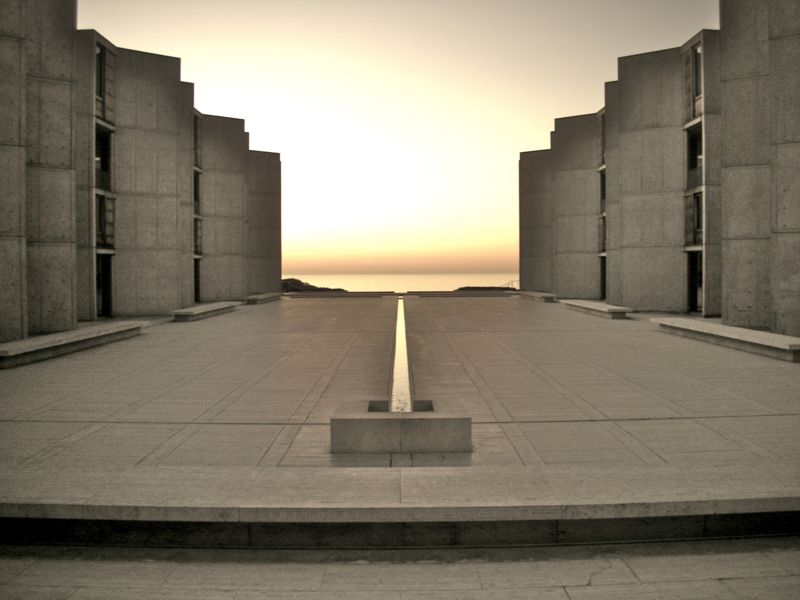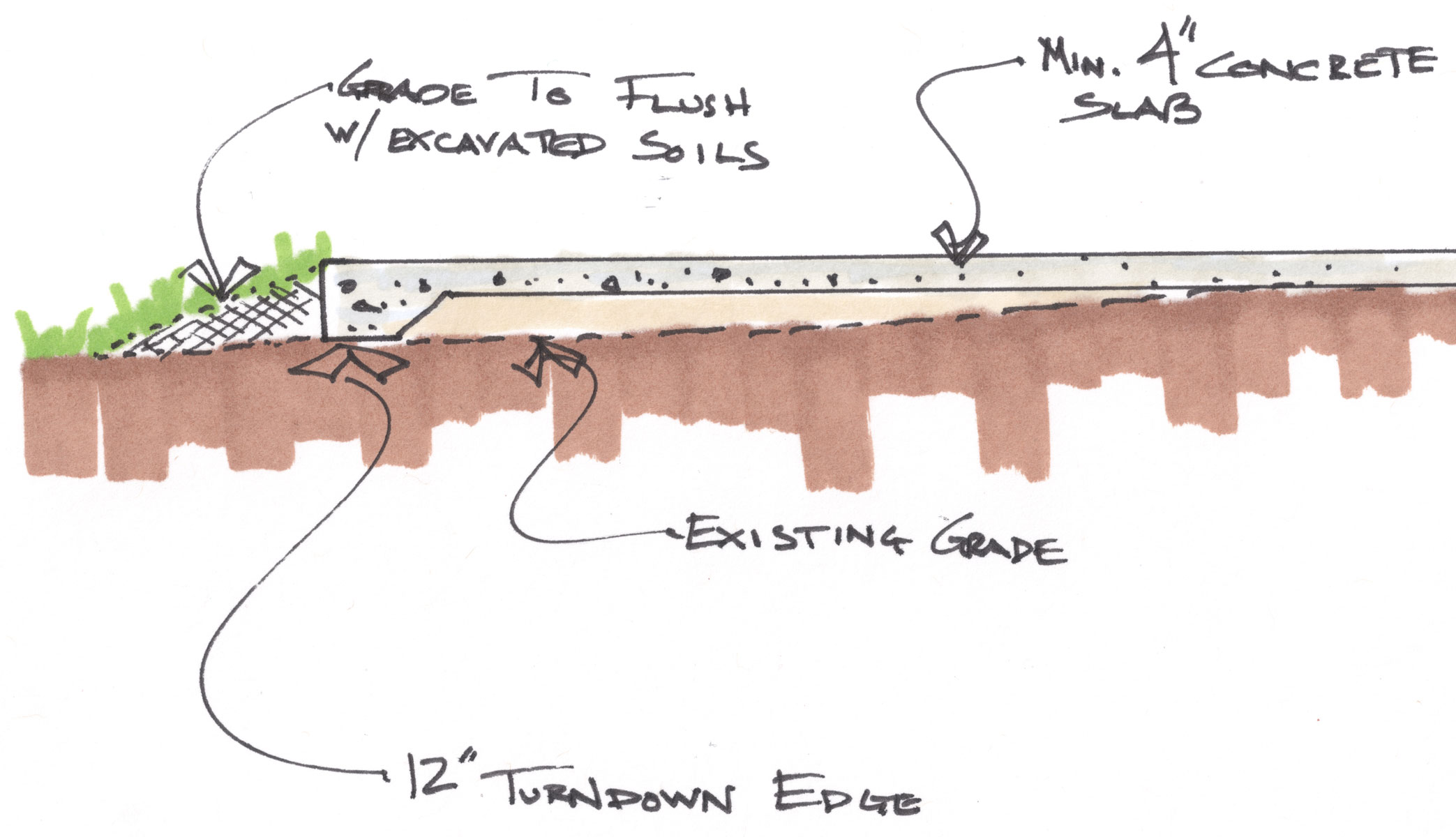One of my favorite things to do on this blog is to profile recent projects. It's a fun opportunity to show what's possible, and maybe brag a …
maryland landscape design
Who cares for your landscape? That’s the last step in the design!
If I had a penny for every client who included "I want a low/no maintenance design" as part of their wish list, well... 170 pennies are in a …
Does great landscape design make us happier?
Ever since starting my landscape design firm I've had an opportunity to meet with a lot of people, look at a lot of yards, and have a lot of …
Should I Build a Fire Pit or a Fireplace?
I meet with a fair number of homeowners who say "I either want a firepit or a fireplace." This uncertainty is actually a great place to …
Travertine Paver Patio Installers in Virginia – What to Know
When I was designing landscapes in Arizona, one option we had available to us was travertine marble tile. These were actual tiles - …
Understanding Flagstone: Sawcut, Thermaled, and Chiseled Edges
You've decided to use flagstone in the landscape. Good call! You may not be done making decisions, however. If the stone will be used in an …
Drainage and Infrastructure Are Not Like Milk Duds
I'm still recovering from Halloween - 538 trick-or-treaters is a LOT Of kids - and it's still framing how I look at things. Of the nearly …
Deer-Resistant Shade Perennials for Northern Virginia
When I design a landscape for a brand new home in a subdivision that was until recently a hay field, I rarely get to use shade plants. Then …
What is a Concrete Turndown Edge on a Patio, Anyhow?
Sounds so fancypants, doesn't it? I have a few projects underway that need one, and it's a simple concept that sounds more involved than it …


