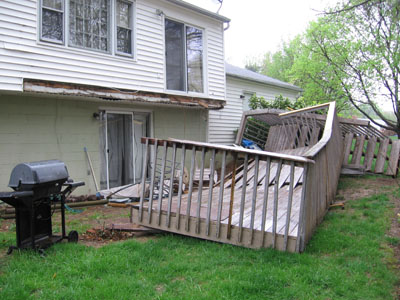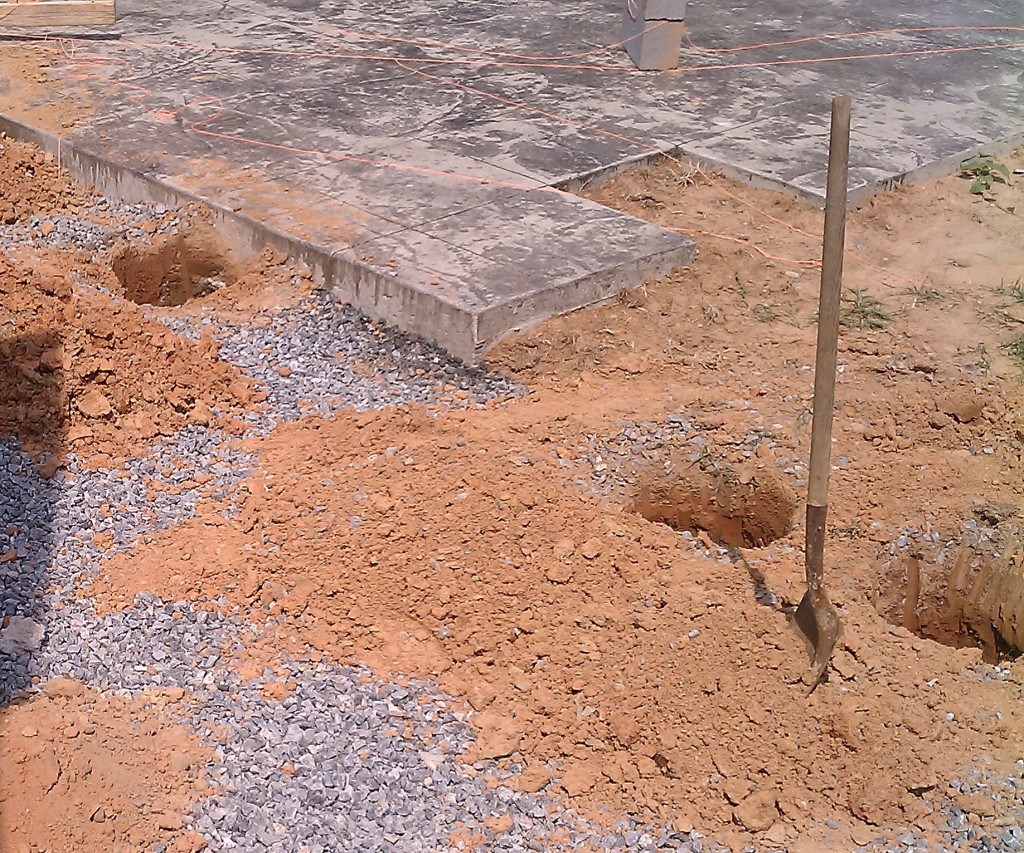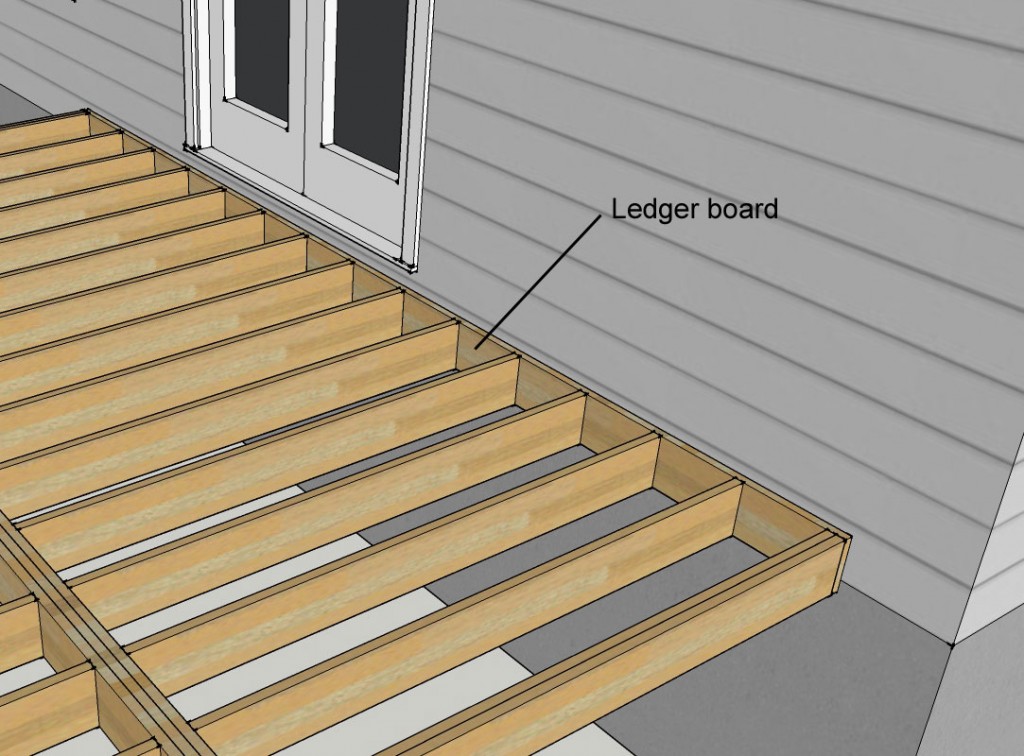My name is Dave Marciniak, landscape designer and owner of Revolutionary Gardens, and I use jargon.
I’m deeply sorry.
However, the fact is that when it comes to building everything has a name. It’s easier to use the technical term than a long-winded explanation. A great example is the French phrase “l’esprit de l’escalier.” It’s literally translated as spirit of the stairs, but the meaning is “thinking of the right comeback in an argument after it’s too late (and you’re walking down the stairs).” So in the interest of making myself easier to understand, I’m going to do a multi-part guide to understanding the key parts of deck construction, starting with the first step of construction: the footers and ledger. If these parts of the deck aren’t right, your deck could fail pretty spectacularly.

Before we get started, a disclaimer is in order. This is not intended to be a how-to guide for designing or building a deck, just an explanation of terms. I recommend working with professionals to design and install your deck, and at a minimum you should ALWAYS pull permits and have your plans and construction reviewed by the municipality in which you live. Got it? Good.
Footers
Unless you’re cantilevering your deck (which is another post), you need posts. Those posts need to be anchored firmly in the ground, and your county probably sets out the minimum requirements in a Typical Deck Details packet. The current standard is to use a 6″x 6″ pressure-treated post. The size of your footers is dictated by the framing they’re supporting, but minimum requirement is 16″x16″ square, up to 24″x24″ square. As for the depth, you need to dig down to the locally accepted frost depth. In most of Northern Virginia, that is 24″ down. If you live farther north, you may be digging down three or four feet. All of your footers need to be anchored in concrete.
Ledger
In most counties you’ll need to have the ledger board in place when you call for a footer inspection. The ledger board is the framing lumber (usually a 2X? piece of lumber) that is attached to the structure of the house when building an attached deck. I prefer building a deck this way, because it means I don’t have posts right up next to the house.
The ledger attachment is critical to the success of your deck project. After all, if you do it wrong your deck can fall off. Therefore, there are detailed specifications on how to install the ledger. If you’re attached to the home’s band board (it’s the board along the perimeter of the home that’s in line with that level’s floor joists) you’ll need to remove the siding, install flashing, and attach directly to the board. Sandwiching the siding between the house and the ledger is bad.If your home has a brick veneer over the wood, the county may require you to remove that brick. I don’t recall ever being allowed to simply drill through the brick if it’s not structural.
If you’re attaching to masonry (poured concrete walls or block walls), you’ll use either expansion anchors or epoxy anchors to hold the ledger board in place. The great thing about working with approved details is that they even tell you exactly how many anchors to use and how to space them out. You don’t need to be a master baker to make brownies, you just have to follow the directions on the box. Just be sure you get good directions. Hiring a landscape designer who designs decks for homeowners in Virginia, Maryland, and DC could be a good place to start. Click my contact page and we’ll talk.
Alternately if you’re just looking for an off-the-shelf solution, to check out my friend Joe’s deck plan packages Click Here!
Next week we’ll talk framing: beams, joists, and how they connect to the ledger and the posts. The ankle bone’s connected to the leg bone, and all that good stuff!



Where’s part 2?
You need to correct your terminology in this article, saying “footer” is incorrect, it is called a “footing” or “footings”.
meh. I’m sticking with it because while you’re pedantically correct, everyone – and I mean everyone, including engineers and architects as well as dirt guys – uses “footer” and “footing” interchangeably. Thanks for commenting though. Hope you found it otherwise useful.