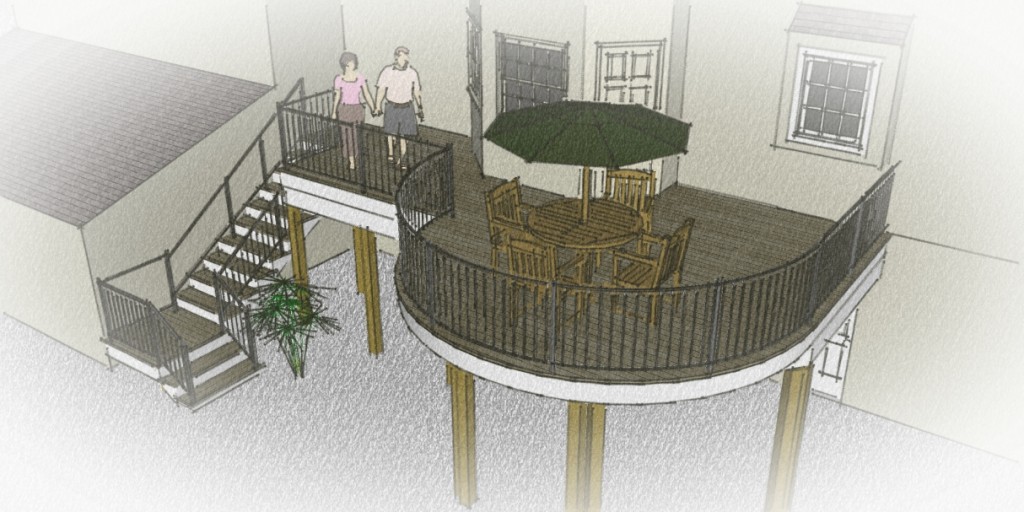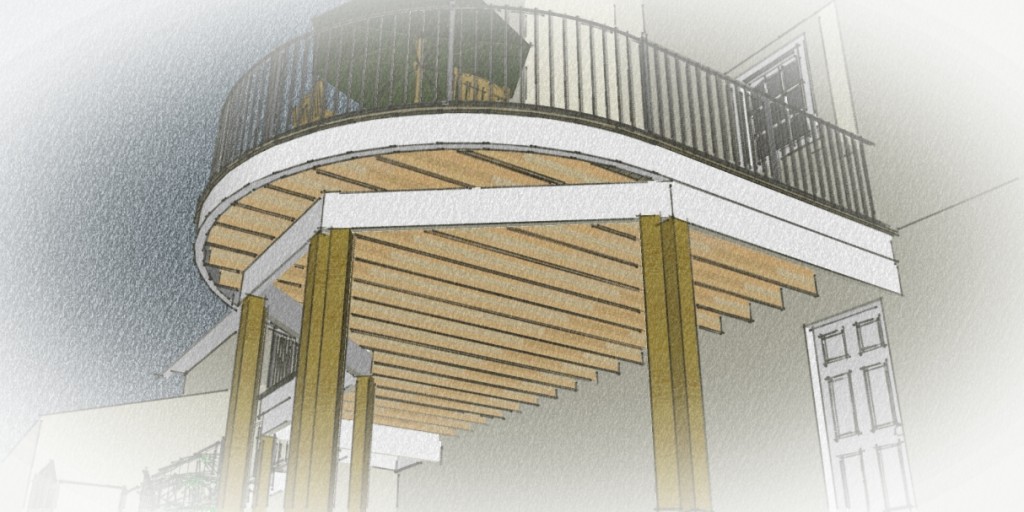Step 1: Build a square deck.
Step 2: Cut off all the corners.
In all seriousness, building a round deck isn’t all that different from building a rectangular deck. I’ve designed several. The basic framing has the same considerations as any other deck. You need appropriate footers, ledger attachment, beams, joists, and railings. I have that basic information in this post about building a deck in northern Virginia.
The important thing to keep in mind is that unless you have a curved beam designed and certified by an engineer, a straight beam – or a beam made up of straight segments – is your best bet. This is a curved deck I designed several years ago.
If we orbit the model to where we’re looking up at the structure of the deck, you can see that the structure is very similar to that of an octagonal deck.
The goal here was to design a deck that would not require an engineer’s stamp to get a permit. As such, we made sure that there was no part of the deck where the joists overhang the beam by more than 24″ and we made sure our post spacing was 8′ on center or less. When the joists were installed, they were run slightly long. The carpenter then set his center point and scribed an arc, cutting the ends of the joists to create a single radius curve.
The joists on this project were 2x10s, so the rim board was a kerfed 2×10 bent into place and attached to the ends of the joists. The deck structure was then wrapped with AZEK composite trim lumber, giving it a finished look.
That’s really all there is to it. With the right design and skillful execution, a curved deck is entirely possible to construct, and looks great.


